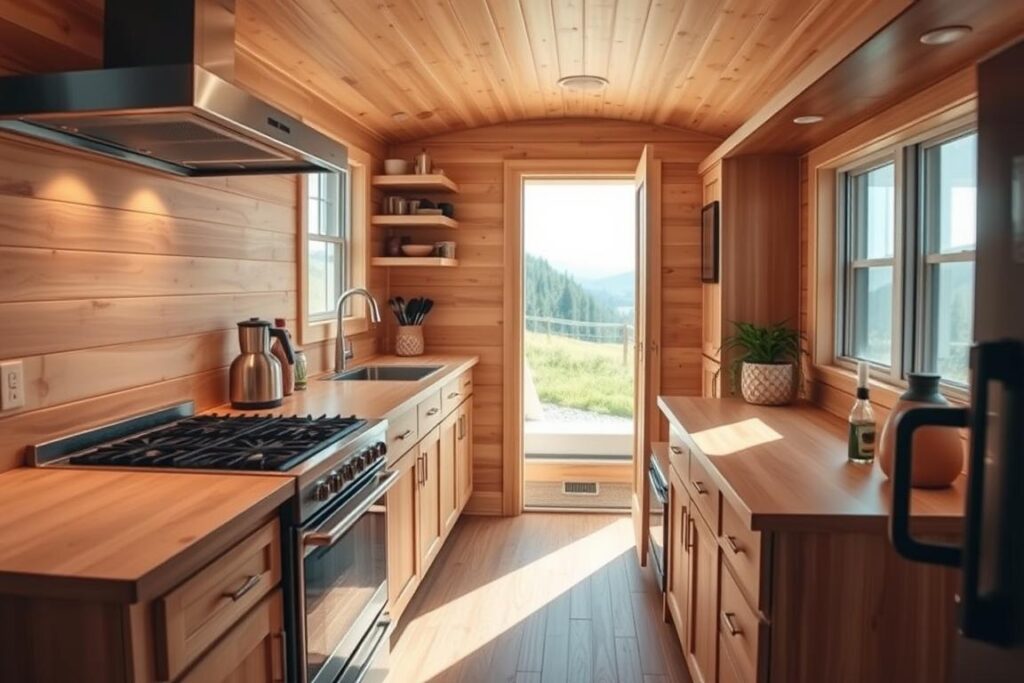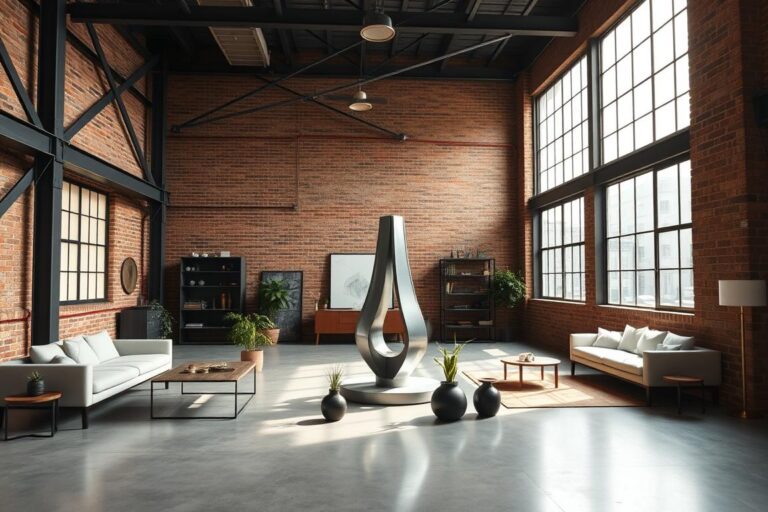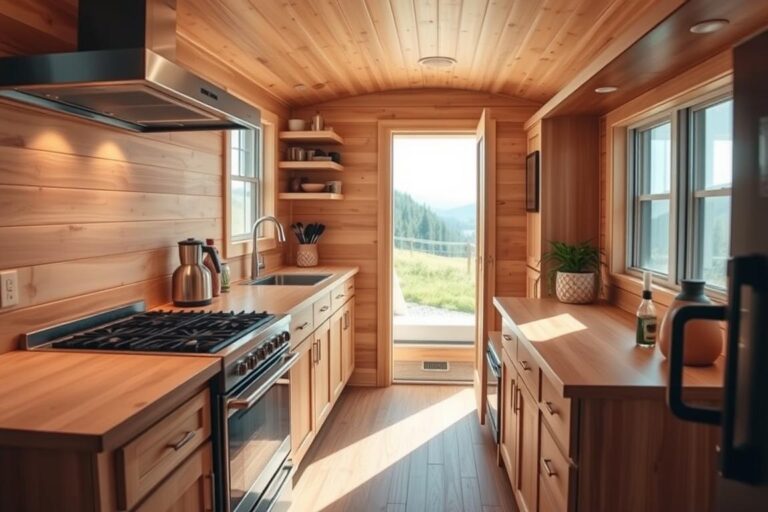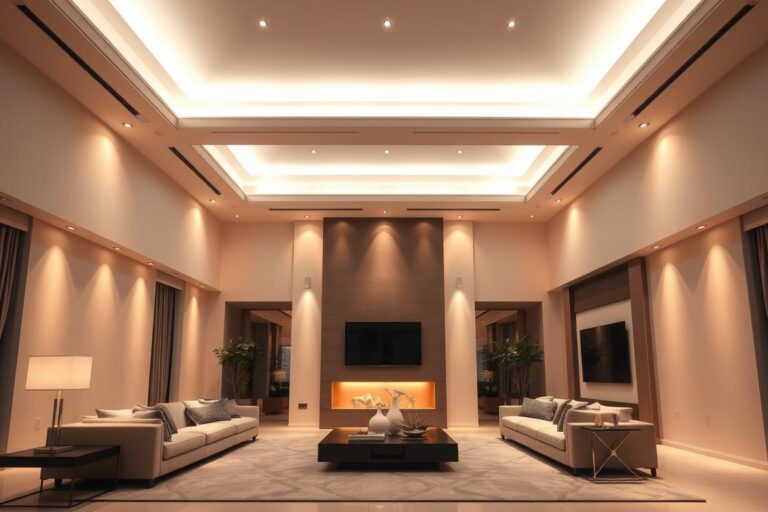Designing a tiny home kitchen can be tough, but it’s doable. You can make a space that’s both functional and beautiful. Every inch matters in a small kitchen. We’ll share tips to help you design a tiny home kitchen that’s perfect for you.
Key Considerations for Tiny Home Kitchen Design
We’ll cover everything from storage to appliances for your tiny kitchen. Since tiny kitchens are usually 7 to 10 feet wide, you’ll need to think outside the box. A well-planned kitchen can be just as good as a bigger one.
Key Takeaways
- Maximize storage space with vertical storage solutions and multi-level counters
- Choose compact appliances, such as two-burner cooktops and under-counter refrigerators
- Consider a galley kitchen layout for more counter and storage space
- Select durable and low-maintenance counter materials, such as quartz and recycled glass
- Plan your meals in advance to reduce storage needs and optimize space
- Incorporate multi-functional cookers and compact blenders to enhance cooking efficiency
- Utilize wall-mounted racks and hanging pots to increase storage efficiency
Follow these tips to create a functional and beautiful tiny home kitchen. Whether your kitchen is small or compact, we’ve got advice for you.
Understanding the Unique Challenges of Tiny Home Kitchens
Designing a tiny home kitchen comes with special challenges. We need to make the most of the small space. This means using space-saving ideas and keeping things simple.
We can pick from different layouts like a galley or L-shaped kitchen. Adding shelves and cabinets helps a lot. This way, we get a kitchen that looks good and works well.
Some important things to think about include:
- Optimizing vertical storage to increase available usable kitchen space
- Implementing a decluttering strategy to reduce kitchen clutter
- Using light, neutral colors and strategic lighting to create a perceived increase in space
By tackling the challenges of tiny home kitchens, we can make a kitchen that’s just right for tiny homes.
| Kitchen Layout | Storage Space | Efficiency |
|---|---|---|
| Galley Kitchen | Maximized with shelves and cabinets | Highly efficient with a compact footprint |
| L-Shaped Kitchen | Optimized with pull-outs and cabinets | Functional with a separate cooking and prep area |
Essential Features of a Tiny Home Kitchen
Designing a tiny home kitchen needs careful thought. It should have tiny house kitchen appliances, efficient storage, and tiny kitchen organization. These features make the space work well and look good.
A tiny home kitchen takes up about 25% of the home’s space. It’s important to use every inch wisely. Multi-functional appliances and smart storage help save space and keep things tidy.
Multi-functional Appliances
Some great multi-functional appliances include:
- Instant Pot
- Compact convection toaster oven
- Propane stovetop
Efficient Storage Solutions
Good storage, like open shelves and pull-out cutting boards, helps a lot. They make it easy to find what you need and save time. You can prep meals up to 10 minutes faster.
By focusing on these key features, tiny home kitchens can be both useful and stylish. Think about using tiny house kitchen appliances, smart storage, and organization systems when planning your kitchen.
Smart Layouts for Efficient Use of Space
Designing a tiny home kitchen needs a smart layout. We suggest using space-saving ideas like a moveable island. This helps a lot with storage and making the kitchen work better.
A minimalist design also makes the kitchen feel bigger and more open. It helps with the flow of the space.
Some key things to think about for a small kitchen layout include:
- Using wall and ceiling space for more storage
- Picking multi-functional appliances to cut down on clutter
- Getting efficient storage like drawers and cabinets
Work Triangle Concept
The work triangle concept is key in kitchen design. It’s very important in small kitchens. It means putting the sink, stove, and fridge in a triangle shape. This makes the kitchen work better.
Open Shelving vs. Closed Cabinets
There are two main storage choices: open shelving and closed cabinets. Open shelving makes the kitchen feel bigger and more open. Closed cabinets offer more storage and help keep things tidy.
Creative Storage Ideas for Tiny Home Kitchens
Tiny home kitchens often have storage problems because of their small size. We’ll look at ways to save space, like using under-cabinet areas and vertical storage. We’ll also talk about making the most of corner spaces.
Think about using under-cabinet areas with shelves or drawers. You can extend cabinets up to the ceiling or add pull-outs. Corner shelves are also great for storing things and are easy to set up.
Here are some other ideas for organizing tiny kitchens:
- Use stair spaces for storage, making stairs useful for both going up and down and for storing things.
- Hang kitchen items with hooks to save counter space and keep things organized.
- Put shelves inside kitchen cabinets to add 30% to 50% more storage, depending on how you design it.
For more tips on making the most of tiny kitchen space, check out this resource. With these ideas, you can make your tiny kitchen both functional and organized.
By using these creative storage ideas, you can make your tiny kitchen’s storage better. Choose furniture that does more than one thing. Also, use vertical space to make your kitchen more efficient.
Choosing the Right Appliances
Choosing the right appliances for a tiny house kitchen can be tough. There’s limited space and energy efficiency to think about. Compact models are usually the best fit for tiny kitchens. Also, good storage and a smart layout are key to a functional kitchen.
When picking appliances, think about energy use, size, and how they work. For example, radiant induction cooktops cook up to 90% efficiently. Gas cooktops only get about 50% efficient. Instant water heaters are better than tank heaters because they save space.
Here are some tips for picking the right appliances for your tiny house kitchen:
- Look for compact models, like those from SUMMIT, which are as narrow as 15 inches.
- Choose energy-efficient options, like those with Energy Star ratings.
- Think about how each appliance will work in your small kitchen.
By picking the right appliances, you can make your tiny house kitchen work well. It will meet your needs and make living there better.
| Appliance | Size | Energy Efficiency |
|---|---|---|
| Refrigerator | 15-22 inches wide | Energy Star rated |
| Cooktop | 20-24 inches wide | Radiant induction or gas |
| Washer/Dryer Combo | 24-inch footprint | Energy-efficient |
Optimizing Counter Space in a Tiny Kitchen
In a tiny home kitchen, every inch matters. That’s why making the most of counter space is crucial. Using vertical storage and compact appliances helps. This makes the kitchen more efficient and organized.
Keeping things tidy is important. Undermount sinks, stainless steel drying racks, and toe kick drawers help. They keep the counters clear and organized.
Here are some ideas for a compact kitchen:
* Use vertical storage to save space
* Undermount sinks and drying racks keep counters clear
* Toe kick drawers use space behind baseboards
* Over-the-sink cutting boards add space without taking up floor
* Keep counters tidy every day to keep them useful
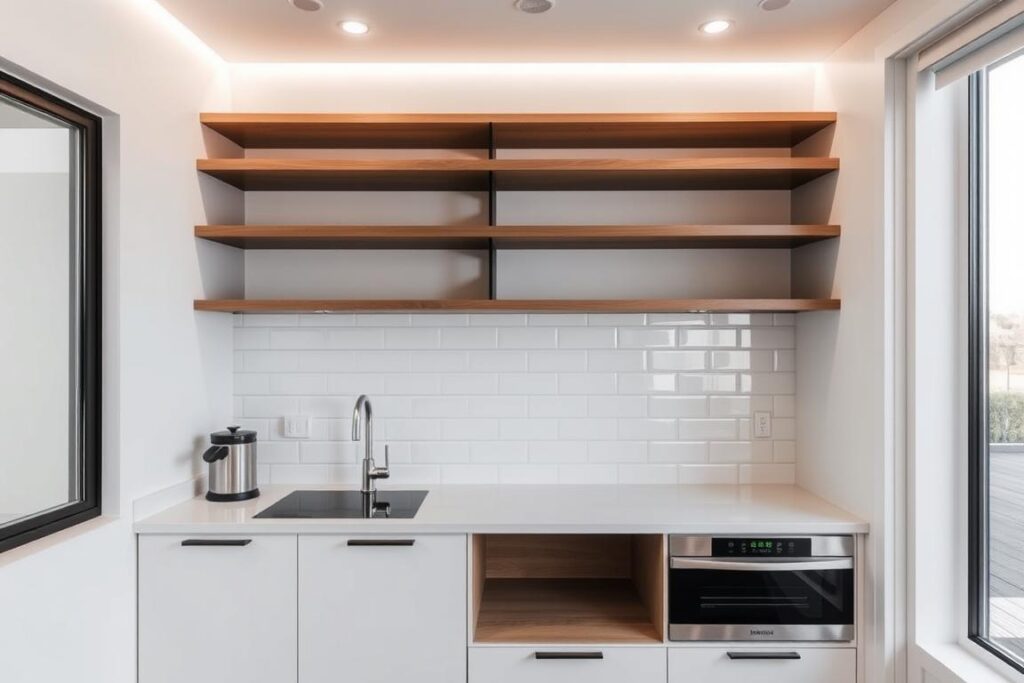
By using these tips, you can make your tiny kitchen work better. It will be functional and efficient, just what you need.
| Storage Solution | Benefits |
|---|---|
| Vertical Storage | Increases kitchen organization, provides easy access to frequently used items |
| Undermount Sinks | Maintains clutter-free counters, provides additional counter space |
| Toe Kick Drawers | Utilizes typically wasted space behind baseboards, provides additional storage |
Lighting Strategies for Tiny Home Kitchens
Lighting is key in tiny home kitchens. It makes the space feel bigger and more welcoming. It also helps with cooking and food prep.
Use task, ambient, and natural light for a great tiny home kitchen. Task lighting, like under-cabinet lights, helps with specific tasks. Ambient lighting adds warmth and coziness. Natural light makes the kitchen feel bigger and more inviting.
Here are some tips for lighting your tiny home kitchen:
- Choose light-colored finishes and materials to reflect light and make the space feel larger
- Add mirrors and reflective surfaces to bounce light around
- Install skylights or big windows for more natural light
- Use LED strips or other energy-saving lights for task lighting
By using these lighting strategies, you can make your tiny home kitchen both functional and beautiful. Balance function and beauty for your small space. Don’t be afraid to be creative with your lighting choices.
| Lighting Type | Benefits |
|---|---|
| Task Lighting | Provides focused light for specific tasks, such as cooking and food preparation |
| Ambient Lighting | Creates a warm and welcoming atmosphere, making the space feel more inviting |
| Natural Light | Enhances the perception of space, making the kitchen feel larger and more inviting |
Color Schemes and Aesthetics
Color schemes and aesthetics are key in tiny home kitchen design. They make the space both beautiful and functional. A good design should show the owner’s style and fit the small space well. Light colors can make a tiny kitchen look bigger.
Recently, 194 people searched for the best kitchen colors. There are 10 top paint colors to make kitchens look bigger. Sage Green Kitchen is a popular choice. Wood accents are also trending, showing a love for natural and cozy looks.
- Use light colors to make the space feel larger
- Incorporate personal touches without clutter
- Consider a minimalist kitchen design to maximize functionality
Follow these tips and choose the right colors and aesthetics. This way, your tiny home kitchen will be both beautiful and useful. For more ideas, visitsmall bathroom remodel ideasfor inspiration.
Incorporating Nature into the Design
Designing a tiny home kitchen with nature in mind makes a big difference. It makes the space both beautiful and useful. Adding indoor plants, natural light, and materials like wood can do this.
Using natural light is key in small spaces. Big windows, skylights, or solar tubes help. Indoor plants also clean the air and make the space feel calm. Herbs, succulents, and air plants are great choices for tiny kitchens.
Choosing natural materials like wood, stone, and bamboo adds warmth. These materials make the kitchen feel cozy and welcoming. By blending nature into the design, tiny home kitchens become both functional and stunning.
- Improved air quality
- Increased natural light
- Enhanced ambiance and aesthetics
- Improved mood and productivity
Budget-Friendly Tips for Designing Your Kitchen
Designing a tiny home kitchen can be pricey. But, there are ways to save money without losing quality. We focus on what our clients need for their tiny home kitchen. Every detail in small space design counts, and space-saving kitchen ideas are key.
A good tiny home kitchen is functional, efficient, and looks great. Here are some budget-friendly tips:
- Choose multi-functional appliances to reduce clutter and save space.
- Opt for cost-effective materials, such as DIY vinyl floor tiles, which can cost under $50.
- Utilize vertical space with slim shelves and metal bars as tool storage racks.
DIY Solutions vs. Professional Help
DIY can save money, but know when to get professional help. For complex tasks, like custom alder plywood counter covers, a pro is best. They ensure a top-notch finish.
By focusing on your kitchen needs and using space-saving kitchen ideas, you can make a beautiful and useful tiny home kitchen without spending too much. A well-designed small space design greatly improves your kitchen’s look and function.
Tips for Kitchen Maintenance in a Tiny Space
Keeping a tiny kitchen clean can be tough, but it’s doable with smart strategies. Use a compact kitchen layout and make the most of vertical space. Install shelves, hooks, and other storage to use every inch.
It’s key to stay organized in a small kitchen. Get rid of things you don’t use, sort items by type, and put them away. For example, nesting bowls save space, and a big cutting board adds counter room.
More tips include cleaning up as you go. This cuts down on clutter by about 40%. Also, use tiered baking racks to expand your prep area. These steps help create a tiny kitchen organization system that fits your space.
Here are more tips for a tidy tiny kitchen:
- Use a large cutting board as additional counter space
- Install shelves and hooks to optimize vertical space
- Use a set of nesting bowls to optimize space
- Clean as you go to decrease kitchen clutter
Final Thoughts on Tiny Home Kitchen Design
Exploring tiny home kitchen design shows us the importance of minimalism and staying ahead of trends. By using space-saving ideas and smart designs, even small kitchens can become both useful and stylish. This makes them great places to live and cook.
Embracing Minimalism
Minimalism is key in tiny home kitchen design. It means choosing items that do more than one thing and using every inch wisely. By keeping only what’s needed, your kitchen stays tidy and peaceful. This makes your home feel better to live in.
Future Trends in Tiny Home Kitchens
As more people choose tiny homes, kitchen design will evolve. We’ll see more smart home tech, like voice-controlled gadgets and hands-free faucets. Also, green materials will become more common, showing the tiny home community’s care for the planet. Keeping up with these trends will make your kitchen both useful and nice-looking for a long time.
FAQ
What are the unique challenges of designing a tiny home kitchen?
What are the essential features to consider when designing a tiny home kitchen?
How can I create a smart and efficient kitchen layout in a tiny home?
What are some creative storage solutions for a tiny home kitchen?
How do I choose the right appliances for a tiny home kitchen?
How can I optimize counter space in a tiny home kitchen?
What lighting strategies are best for a tiny home kitchen?
How can I incorporate nature into the design of a tiny home kitchen?
How can I design a tiny home kitchen on a budget?
What are some tips for maintaining a tiny home kitchen?
Source Links
- https://unitedtinyhomes.com/tiny-home-kitchen-efficiency/
- https://www.tinyeasy.com/modern-tiny-house-design
- https://www.havenn.com.au/discover-tiny-living/tiny-house-kitchen-checklist
- https://nchv.org/wp-content/uploads/2021/08/TUESDAY-2.pdf
- https://tinyhomeenthusiast.com/uncategorized/tiny-home-kitchen-ideas/
- https://www.tinysociety.co/articles/eesentials-things-to-have-in-a-tiny-house-kitchen/
- https://www.tinyhomessouth.com/10-must-have-features-of-a-tiny-home/
- https://www.rayon.design/blog/3-small-houses-layouts
- https://cedreo.com/blog/tiny-house-design-ideas/
- https://www.thespruce.com/tiny-house-storage-ideas-7369826
- https://us.fotileglobal.com/pages/space-saving-ideas-tiny-homes?srsltid=AfmBOopXJ6OXh08DtRDytfrWZ1pjp1HQfA9soomggfQanDBbIePiZPVd
- https://www.tinysociety.co/articles/smart-tiny-house-storage-ideas/
- https://www.tinysociety.co/articles/how-to-choose-tiny-house-appliances/
- https://www.greatlakestinyhome.com/appliances-for-tiny-homes/
- https://www.summitappliance.com/microkitchen
- https://www.thespruce.com/more-storage-and-counter-space-in-a-small-kitchen-3017406
- https://www.homesandgardens.com/kitchens/how-to-make-more-counter-space-in-a-small-kitchen
- https://blog.aussietinyhouses.com.au/8-perfect-tips-for-designing-a-tiny-kitchen/
- https://www.nomadicstructuresinc.com/tiny-home-guide/the-ultimate-guide-to-designing-the-perfect-kitchen-layout-in-a-tiny-home
- https://tumbleweedhouses.com/small-kitchen-design-tips/
- https://www.pinterest.com/ideas/aesthetic-kitchen-colors/937031945899/
- https://www.pinterest.com/ideas/tiny-home-color-scheme/894673856707/
- https://www.lxhausys.com/us/blog/25-small-house-kitchen-design-ideas-how-do-i-design/
- https://sampleboard.com/biophilic-kitchen-designs-how-to-embrace-nature-into-your-home/
- https://livinginatiny.com/biophilic-design-in-tiny-house/
- https://stylebyemilyhenderson.com/blog/small-kitchen-ideas-to-steal-for-renter-and-renovators
- https://www.lxhausys.com/us/blog/27-small-kitchen-design-ideas-on-a-low-budget/
- https://smittenkitchen.com/2008/11/how-to-max-out-your-tiny-kitchen/
- https://tinyhouseexpedition.com/deliciously-simple-tips-for-cooking-in-a-tiny-home-kitchen/
- https://unclutteredsimplicity.com/small-kitchen-organization/
- https://asmalllife.com/2016/08/10/tiny-house-kitchen-design-tips-people-love-cook/
- https://stylebyemilyhenderson.com/blog/velindas-makeover-takeover-small-kitchen-ideas

